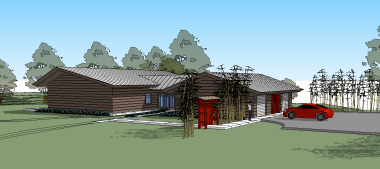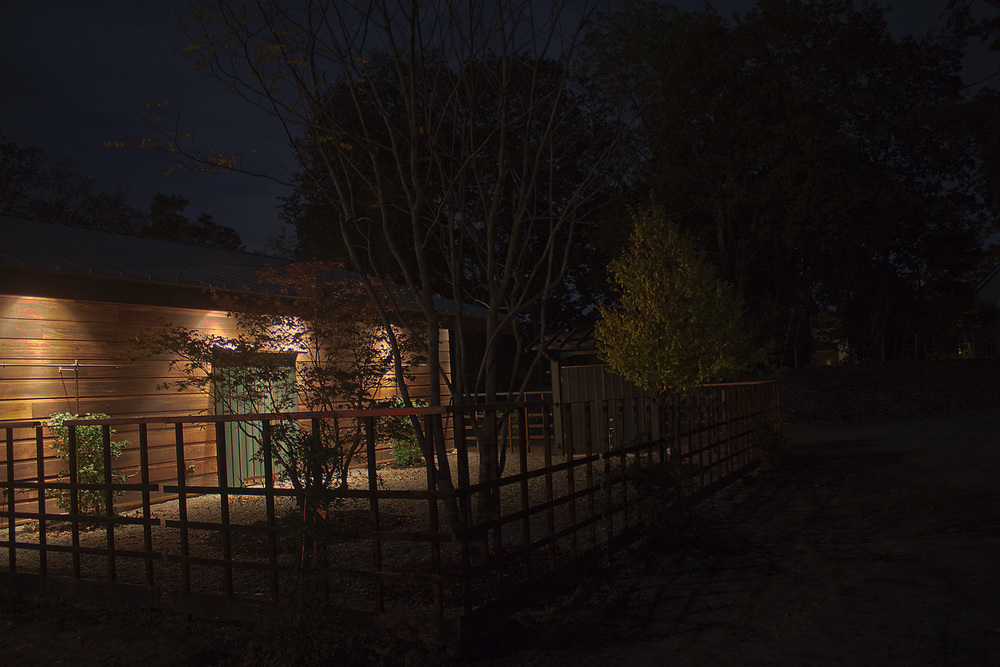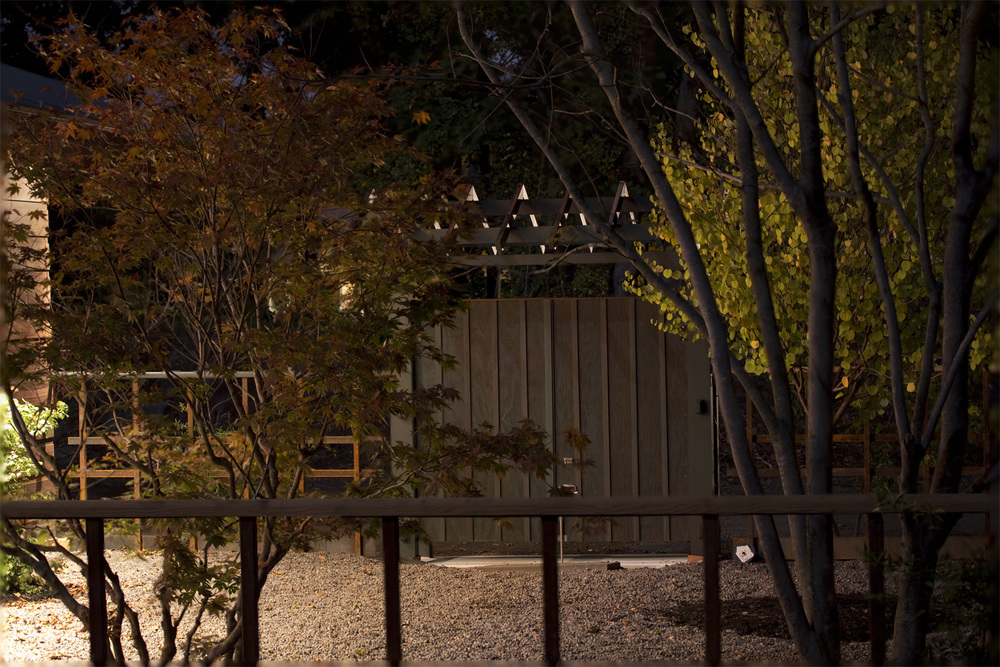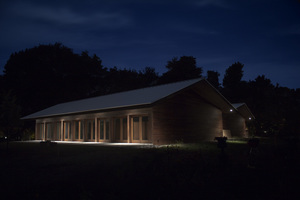The Farm at Eastwood
If you've looked at our furniture on this website, you already have a sense of what I like as far as style. As the designer/owner of The Craftsman, I had always hoped to design and build a house with the same quality, the same sensitivity I apply to furniture within my shop. What follows is a condensed but honestly quite frank summary of the goals, successes, failures and frustrations of the ongoing (really nearly done!) construction.
It was 2009. We had spent months thinking of the two-sided coin of age - for both old and young homeowners. The young are looking for a starter home, while the older couple is seeking to downsize and simplify. The house we design and build should work for both (keeping in mind that at 63 I was looking to down size!). The house should be easy to heat, simple to maintain, and incorporating green technology as much as possible. There was also the very real consideration of handicapped accessibility, necessitating large doors, “roll in” showers, etc.
This was the master plan.
With great pride I researched and labored to design this dwelling, only to find out that another man had built largely what I was imagining. In 1936, Frank Lloyd Wright had, with the "Jacobs House," demonstrated what I wanted to build. My vision was for a 2000 square foot "Usonian" style house within the center of Syracuse N.Y.
(That 2000 sf eventually morphed into a 3400 sf house with a three bay carport.)
The first step was clearing 2.3 acres of land that had been a combination dump/party place/scrub trees—and black fly/mosquito ridden-- hugely overgrown piece of land—construction began. This was no utopia!!
The house was framed (double 2x4 wall), on a slab on grade. The exterior sheathing was 5/8" exterior plywood as was the roof decking. Radiant heat and plumbing were in the first pour of concrete, the interior walls went up, and water, power and sewer got connected. The board and batten siding was made from thermally modified wood [poplar] supplied by the Harden Furniture Company from their forests that had sustainable management since the 19th century. (Incidentally, 1000 years ago the Vikings proved you could heat wood to high temperatures and the sugars would be removed—reducing the likelihood of rotting.)
Could we, by building this house, introduce to the lumber industry and builders across the country, a technique and material that would LEAD, (LEED)* to a whole new way of building? It seemed that LEED was synonymous for the green in our wallets. Something more, different, was needed. That was the basis for building this house.
Looking at our Mission furniture on this website, you can get a feeling for the eighteen (yes 18!) white oak French doors that open the back 63' of the house—facing south for passive solar gain in the winter and to the terraced gardens below.
The hallway storage cabinets and the kitchen have inlays (as you already see in our furniture.) The house is essentially complete, but will always be a work in progress that sometimes feels like two steps forward, three back. But along the way the elements of design have come together and evolved.
At 63, my wife and I took a challenge in designing, building and risking our lives and savings in proving a point: that a heretofore-untested material would be viable. At age 74, walking into a home that is ground level, no entry stairs, broad overhangs, gables 6’ off the sidewalls—3’ at the eaves, 5’ facing south to shade the house in the summer heat but allow the winter sun to warm the poured white concrete floors—makes me smile and take measure of what, at age 63, I thought I could do.
~Ron Cosser
*Leadership in energy and environmental design.






